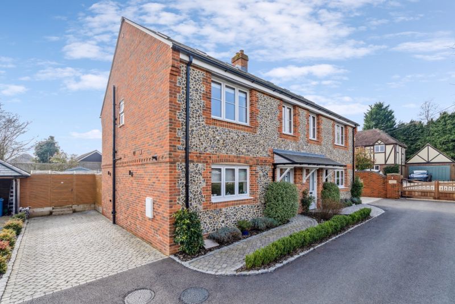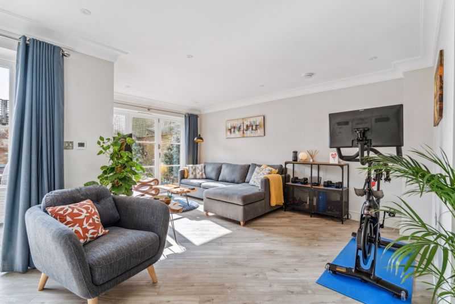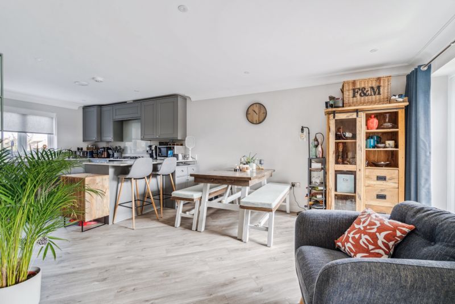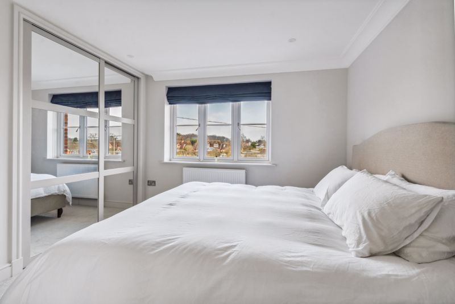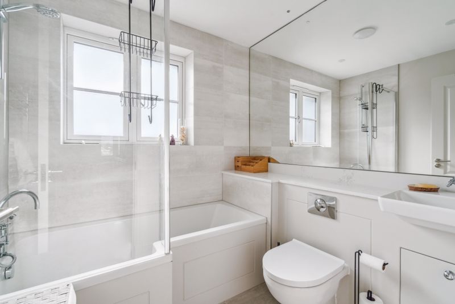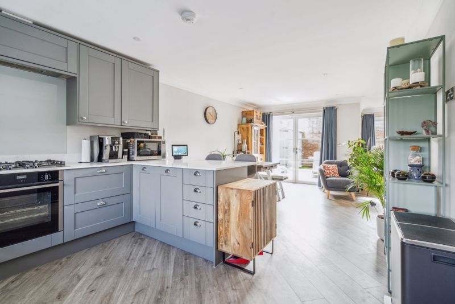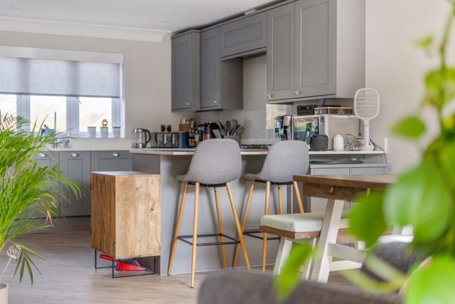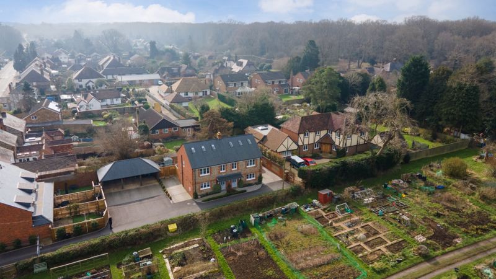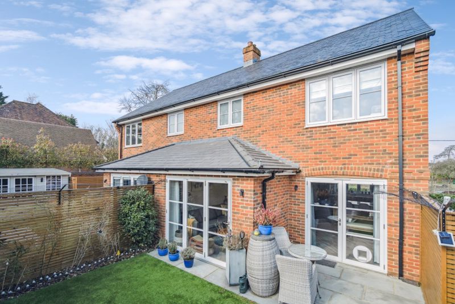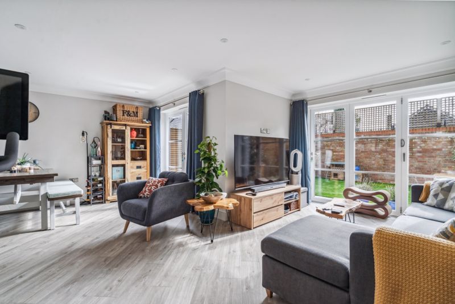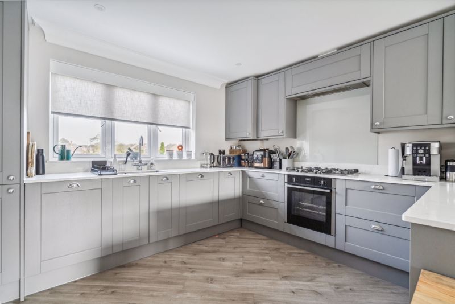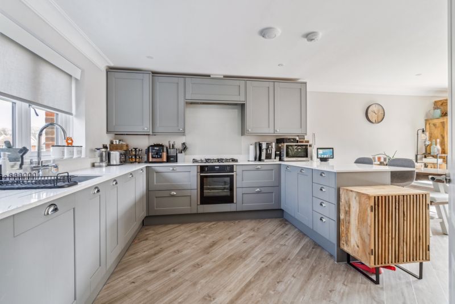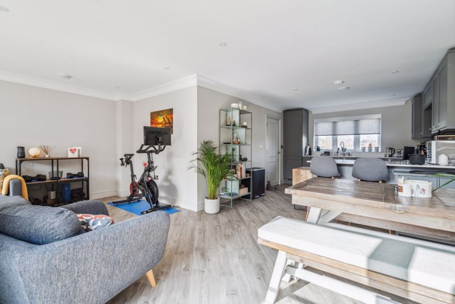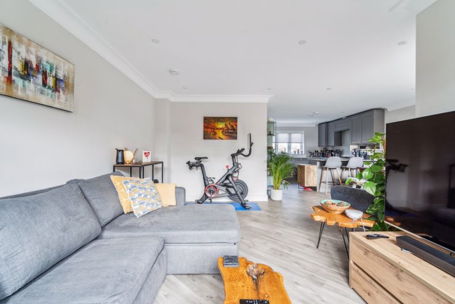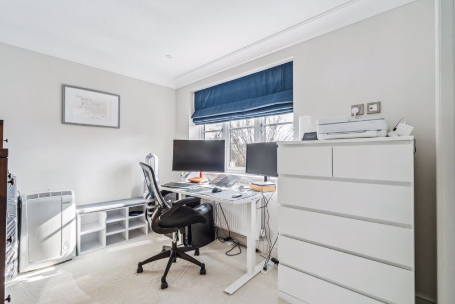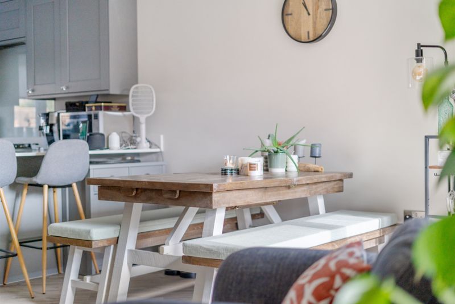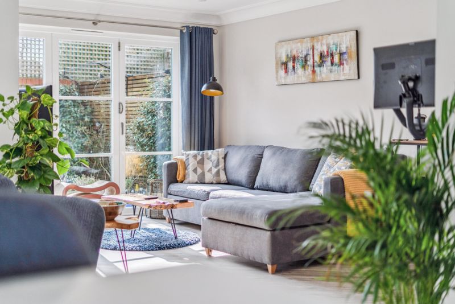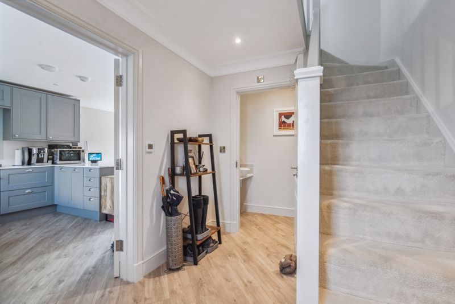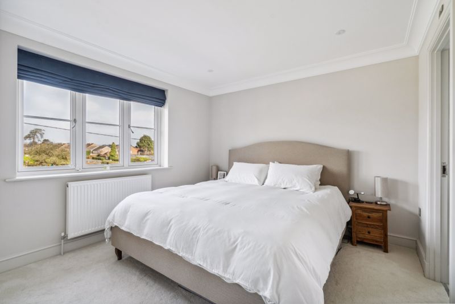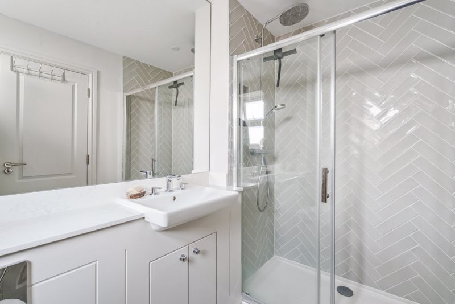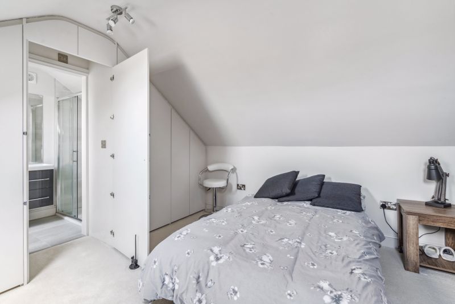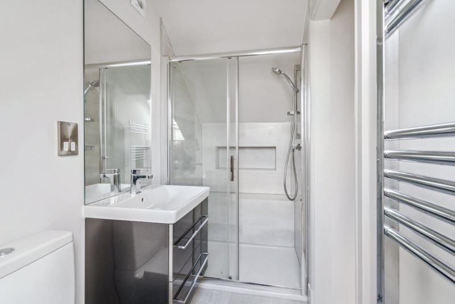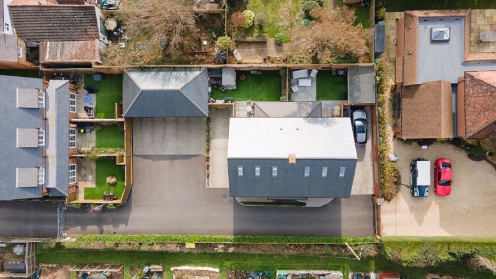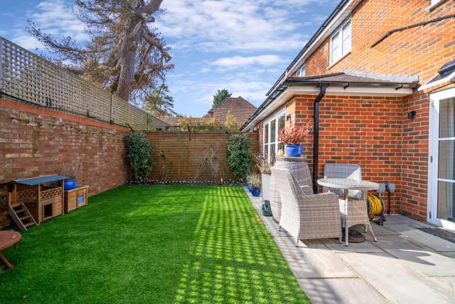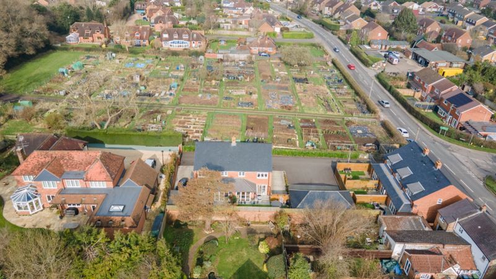Wilden Mews, Naphill £650,000
Please enter your starting address in the form input below.
Please refresh the page if trying an alternate address.
An outstanding, light, bright and airy, three-bedroom, semi-detached home located on the outskirts of Naphill village. Completed in 2020, the property was constructed using traditional building techniques with knapped flint walls whereby each stone is individually hand-laid providing a quality, character finish.
The property is accessed via automatic, electric, wrought-iron gates that lead to the house which has side driveway parking for two cars.
On entering the property through the generous entrance hall, the quality and attention to detail is immediately apparent. The stunning, contemporary, open-plan living area has been expertly designed to provide modern, flowing living, yet with clear zonal spaces. Underfloor heating throughout enables easy furniture placement in all rooms.
The high-quality, front-aspect kitchen is fitted with quartz worktops, integrated NEFF and Bosch appliances and an instant hot water tap, The breakfast bar provides separation between the dining and sitting areas.
The garden is accessed both from the dining area, through a pair of French doors and from the sitting area via bi-fold doors.
The property has three, double bedrooms and three bathrooms set over two floors, all with generous built-in wardrobes. The high specification bathrooms are fitted with Villeroy and Boch sanitary ware.
The main bedroom and bedroom three are on the first floor. Bedroom one overlooks an allotment and woodland and has an en-suite shower room. Bedroom three is rear aspect and accesses the lovely, family bathroom which is fitted with a white suite including a P-shaped bath and shower. Bedroom two is situated on the second floor and has two Velux windows, clever, built-in wardrobes and an en-suite with double, walk-in shower.
Additional information
Council tax band E EPC band B Estate management charges of £20pcm
School catchments 2024-25
Naphill and Walter’s Ash Junior School Boys’ Grammar; The Royal Grammar School Girls’ Grammar; Wycombe High School Upper/All Ability; Princes Risborough (We advise checking with the individual school for accuracy and availability)
Click to enlarge
- Unique gated development in sought after Chiltern village
- Character brick and flint, quality build by St Edward's Estates with remainder of 10 year new build warranty
- Contemporary fixtures and fittings and modern open plan layout
- Kitchen with Bosch and NEFF integrated appliances and hot tap
- Underfloor heating to ground floor
- Fully automatic electric gates provide refined entrance to development
- Fully enclosed, south facing private rear garden, driveway parking for two cars
- No onward chain
Request A Viewing
Naphill HP14 4DQ
Wye Country - Prestwood





