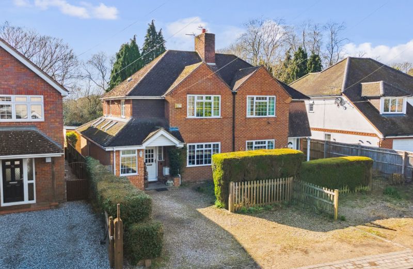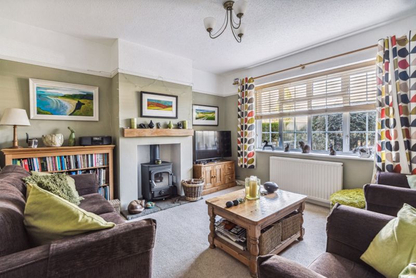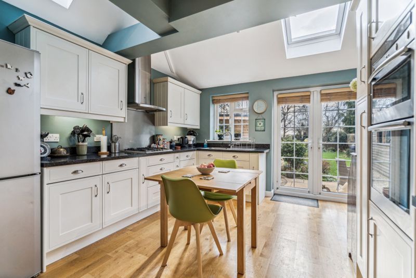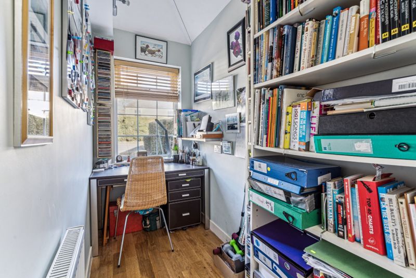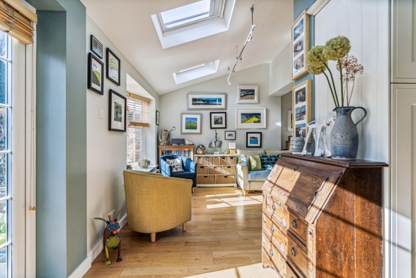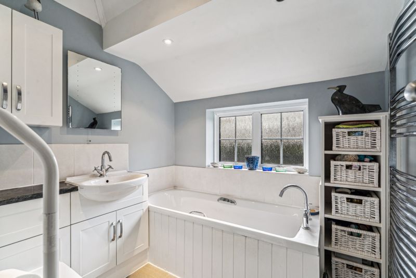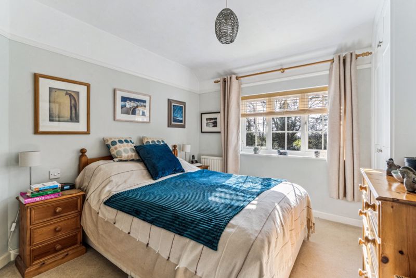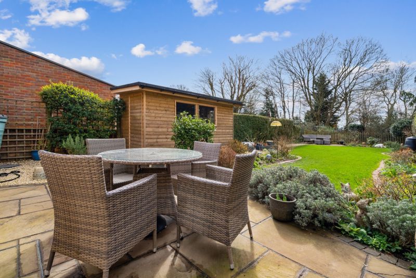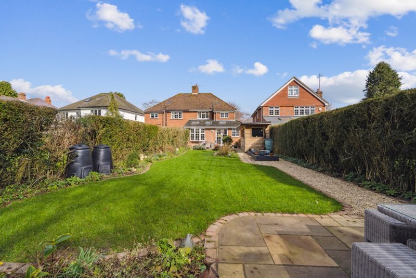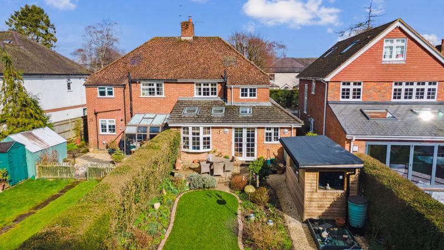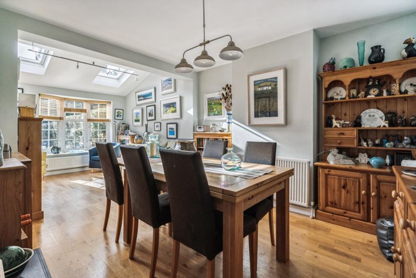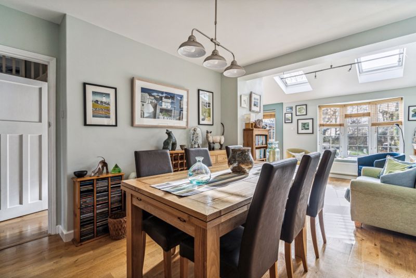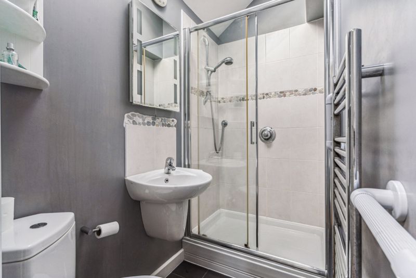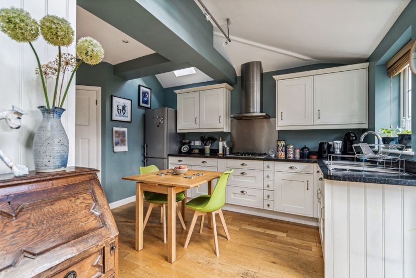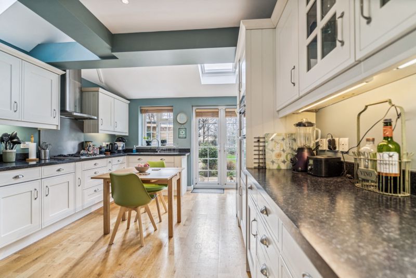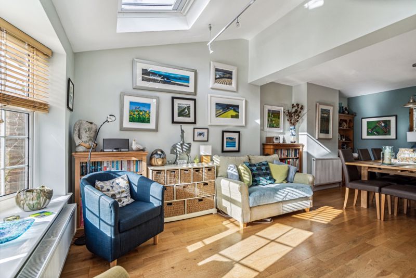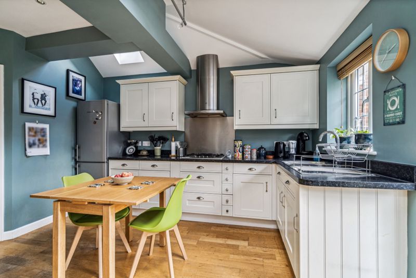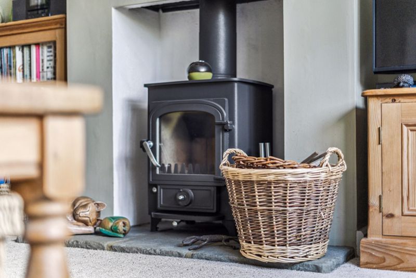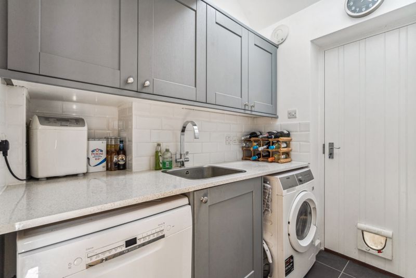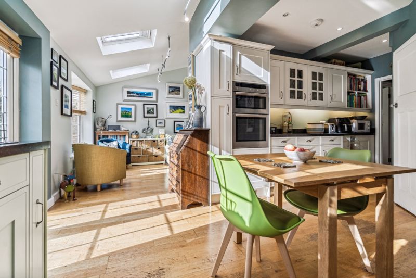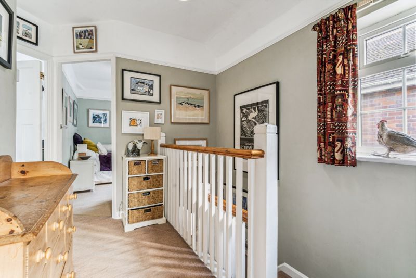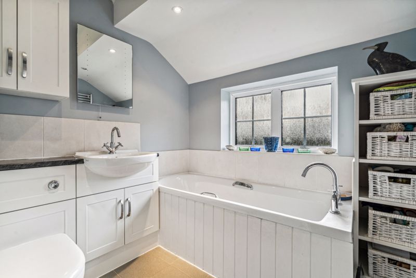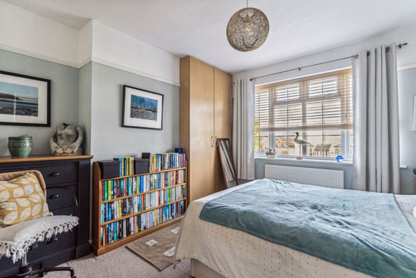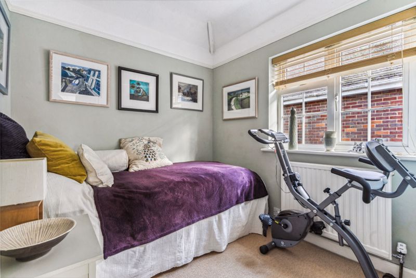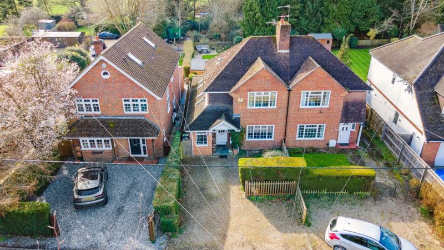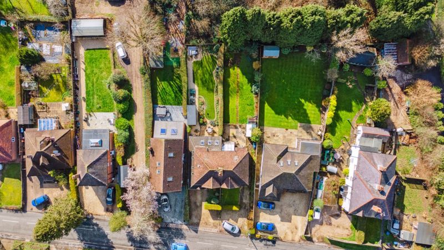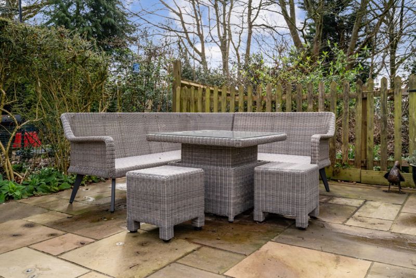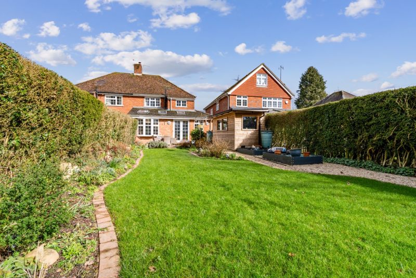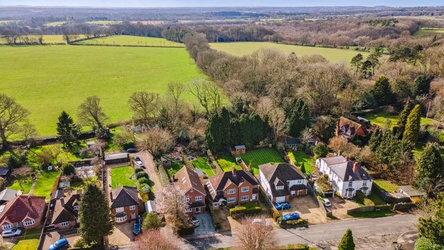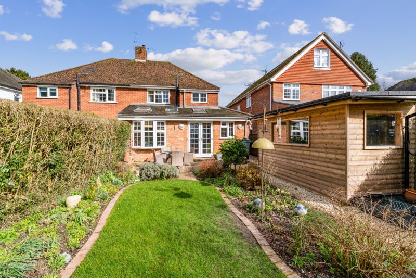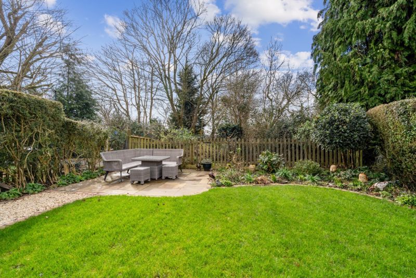Wycombe Road, Prestwood £575,000
Please enter your starting address in the form input below.
Please refresh the page if trying an alternate address.
A well maintained and stylishly presented, three-bedroom, semi detached house located just over a third of a mile from the centre of the village.
The front door is protected by a brick built entrance porch. The door leads through into the entrance hall with study and downstairs cloakroom/shower room on the left and front aspect sitting room on the right which has a feature log-burner.
Continuing towards the back of the house there is a compact utility with space and plumbing for a washing machine and dishwasher, storage cupboards and door to the side.
The rear and side of the house has been expertly extended to make the most of the space and light. The kitchen is well planned with kitchen, dining and relaxing zones all painted in classic Farrow and Ball tones to make the most of the interesting roof and ceiling lines and to bring out the character. French doors from the kitchen link the house with the garden. The kitchen has been refitted with a comprehensive range of white Shaker style units and the usual integrated appliances.
Upstairs, the landing leads to the family bathroom which has been fitted with a white suite comprising of vanity unit, back to the wall W.C. and panel enclosed bath with plenty of storage.
There are two, well-proportioned, double bedrooms with fitted wardrobes. The slightly smaller of the two being rear aspect with views, west across farmland. Bedroom three is light, bright and airy since it faces south.
Outside, the large rear garden is level and laid mainly to lawn with mature shrubs and trees and is enclosed by a combination of fencing and mixed hedging. There are well-maintained paths leading round the garden plus a substantial shed/summer house that was built to order about a year ago. Side access leads to the front which has graveled parking for three vehicles plus hedge screening for privacy in the sitting room
Additional information
Council tax band E EPC band C
School Cathments 2024-25
First schools: Prestwood Infant & Junior Schools Mixed secondary school: The Misbourne School, Boys' Grammar: Dr Challoner's, Aylesbury Grammar and The Royal Grammar School Girls' Grammar; Dr Challoner's High and Aylesbury High Mixed Grammar; Chesham Grammar and Sir Henry Floyd (We recommend you check accuracy and availability at the individual schools)
Click to enlarge
- Immaculate, three bedroom, extended 1920s semi-detached house.
- Sitting room with log burner
- Downstairs cloak/shower room + Study
- Extended, refitted and redecorated kitchen/diner + utility room
- Two double bedrooms with wardrobes plus single bedroom
- Refitted family bathroom.
- West facing, level and enclosed rear gardens + new shed/summerhouse.
- Side access plus driveway parking.
Prestwood HP16 0HW
Wye Country - Prestwood






