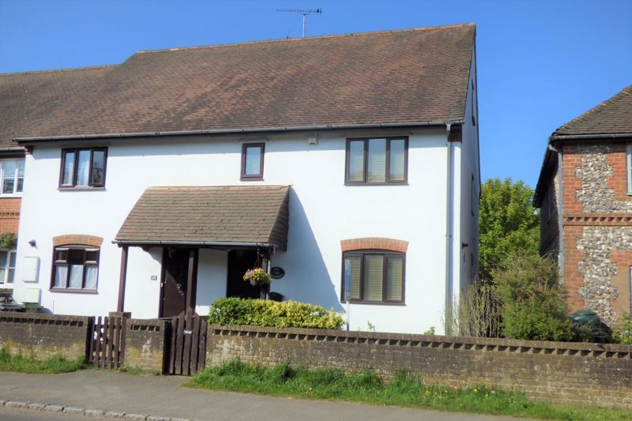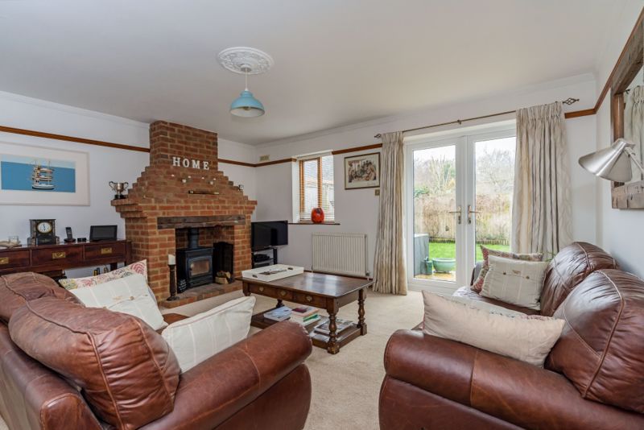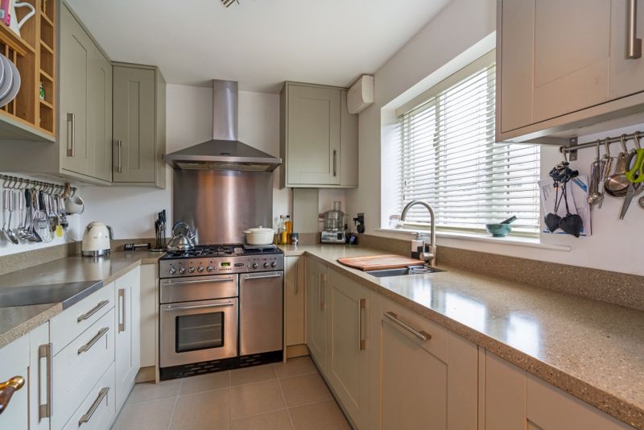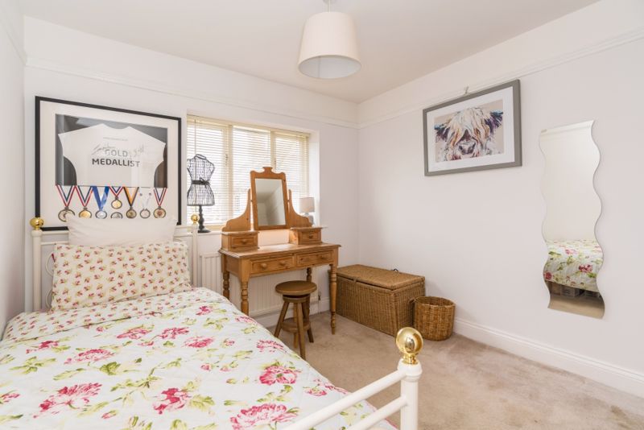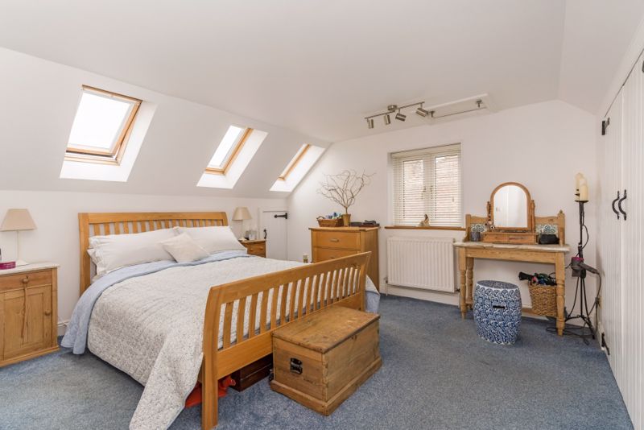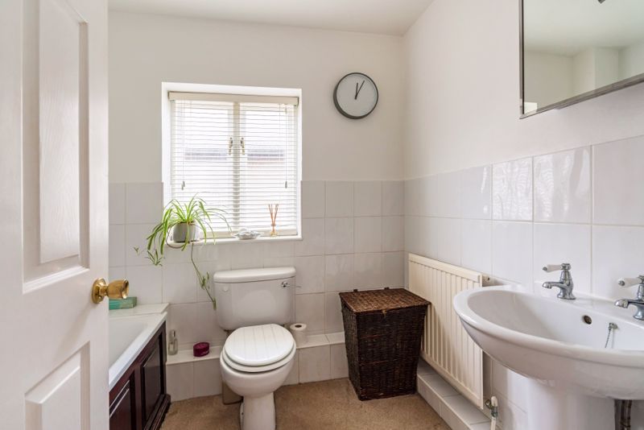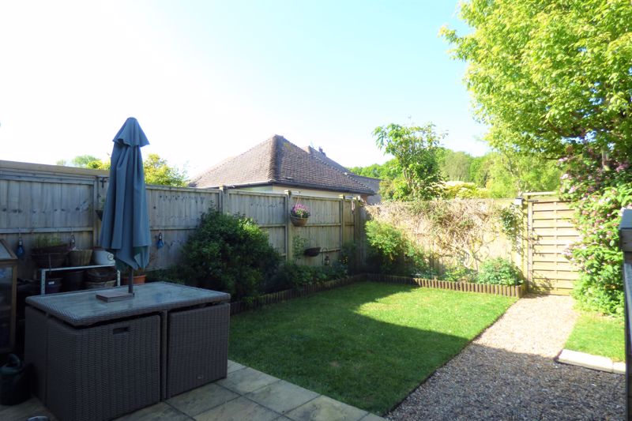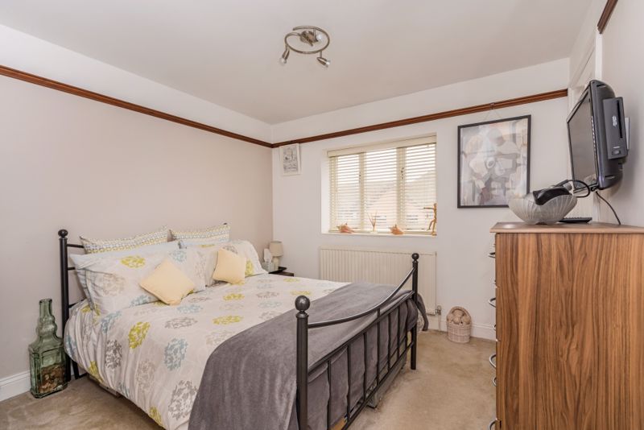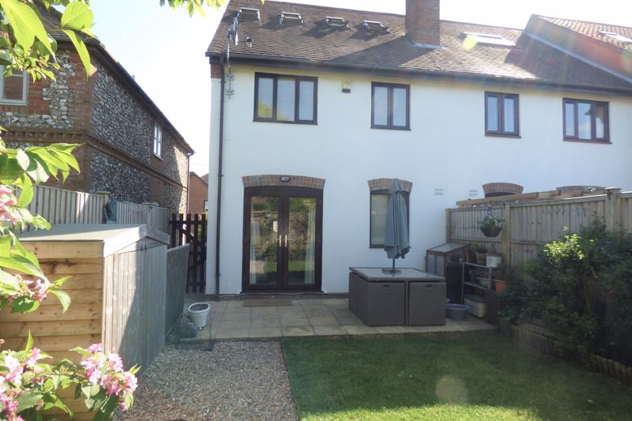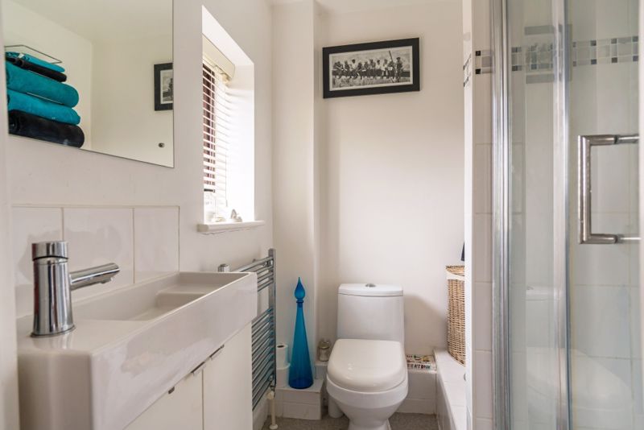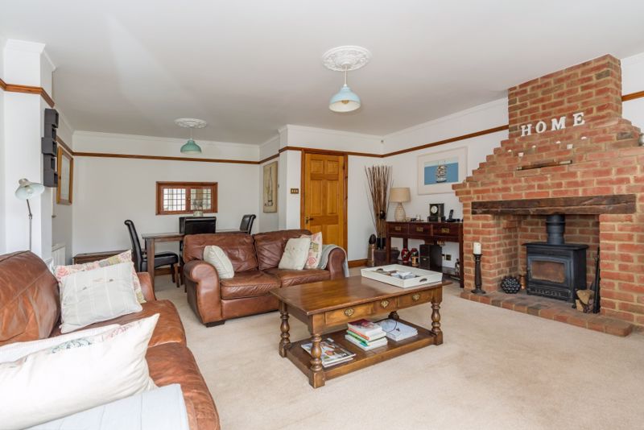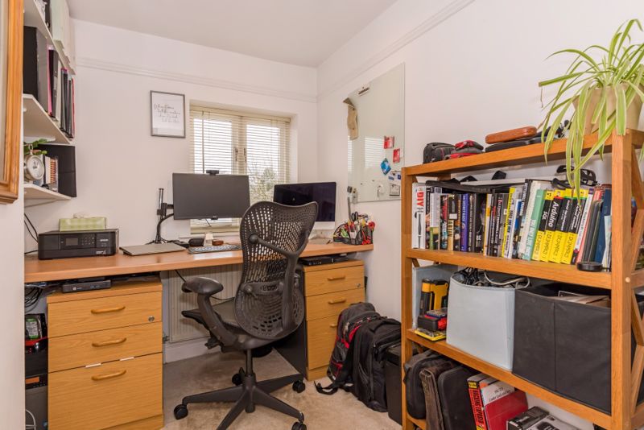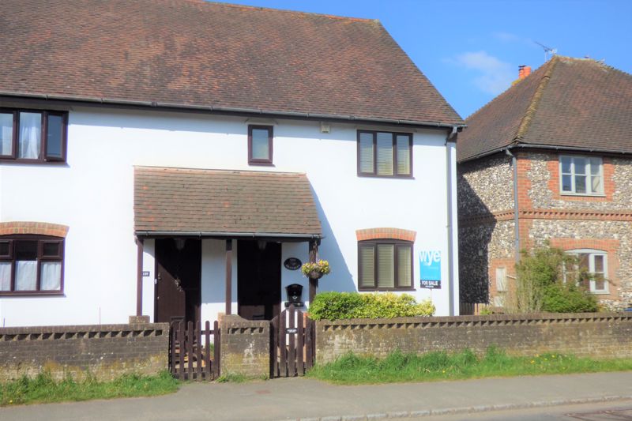189a Main Road, Naphill £475,000
Please enter your starting address in the form input below.
Please refresh the page if trying an alternate address.
The Brambles is a beautifully presented three bedroom modern cottage in the lovely village of Naphill. Upon entering the property, the kitchen is on the right with a front aspect. It is fitted with a comprehensive range of grey/green Shaker-style units incorporating an integrated, washing machine, fridge, freezer and dishwasher plus a dual fuel Rangemaster cooker.
The lounge/dining room is at the end of the hallway and runs across the back of the house. The seating area is a generous, square shape with French doors out to the garden. The focal point of the room is a brick fireplace inset with a log burner. The spacious dining area can accommodate a good-sized dining table. There is also cloakroom off the hall.
Upstairs, the landing has two storage cupboards; one with a radiator to act as an airing cupboard. The principle bedroom is front aspect with a range of built in wardrobes and an ensuite shower room consisting of shower cubicle with thermostatic shower valve, W.C. and vanity unit. The family bathroom is fitted with a bath with hand-held shower, W.C. and basin. Bedroom 2 is a similar size to the master with windows overlooking the garden. Bedroom 3 is also rear aspect with timber alternating steps leading up to the bonus loft room. Currently fitted out as an elegant spare bedroom, this room has eaves storage both front and rear with the benefit of fitted wardrobes on the front elevation. The room is illuminated via Velux windows with fitted blinds.
Outside, the front garden is mainly gravelled with shrubs and plants. A path to the side leads to the rear garden which is level, faces south-west and is enclosed. There is a patio outside the sitting room, ideal for entertaining with the remainder of the garden being mainly lawn with flower beds to the sides. A gate at the rear accesses the garage which is located in a separate block. There is additional unallocated parking close to the garage.
Additional Information
Council Tax band E / EPC band C
School Catchment
Naphill and Walter’s Ash Junior School Boys’ Grammar; The Royal Grammar School; John Hampden; Aylesbury Girls’ Grammar; Wycombe High School, Aylesbury High Mixed Grammar; Sir Henry Floyd Upper/All Ability; Princes Risborough (We advise checking with the individual school for accuracy and availability)
Click to enlarge
- Beautifully presented three bedroom modern cottage
- Close to local amenities
- Spacious Sitting Room with dining area
- Flexible accommodation over three floors
- Recently re-fitted kitchen
- Bonus loft room plus eaves storage
- Master bedroom en-suite
- Garage plus parking
- Stones throw from Naphill Common with extensive woodland paths and trails
Naphill HP14 4SD






