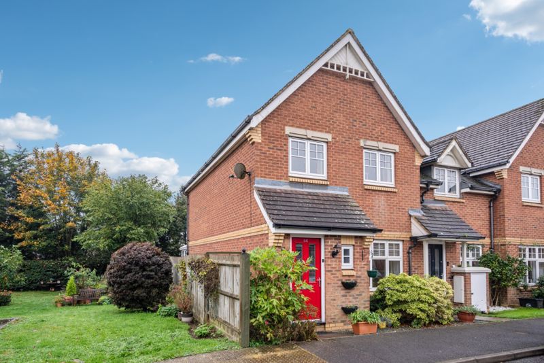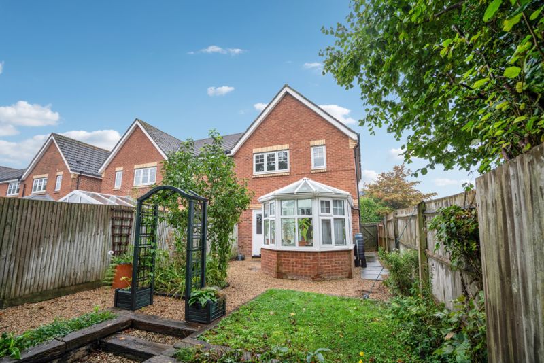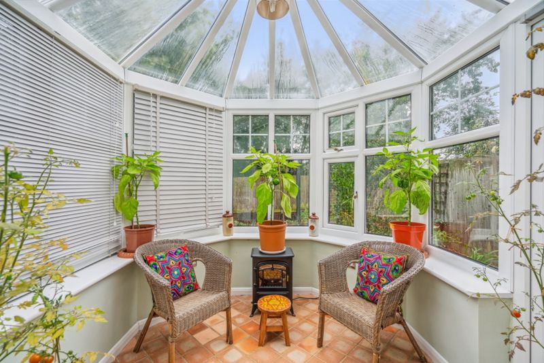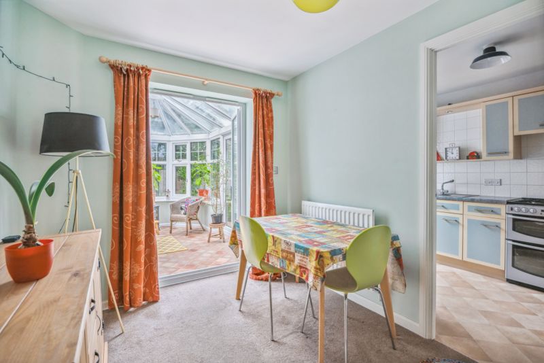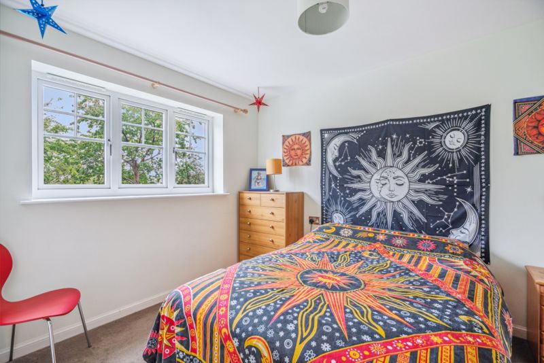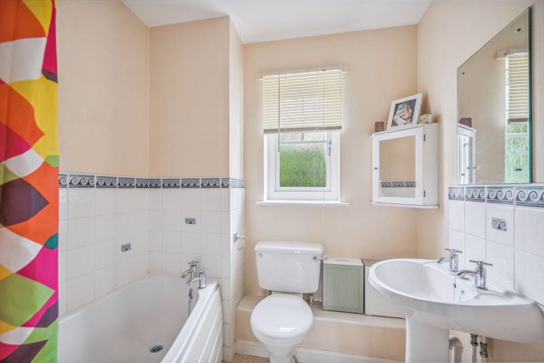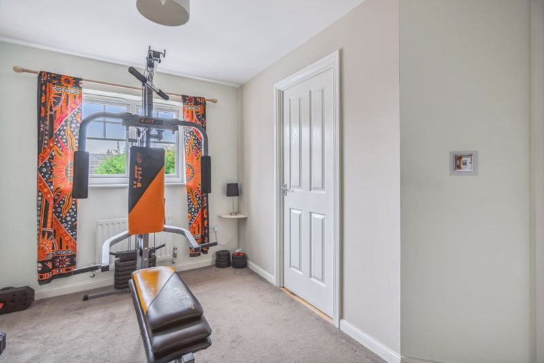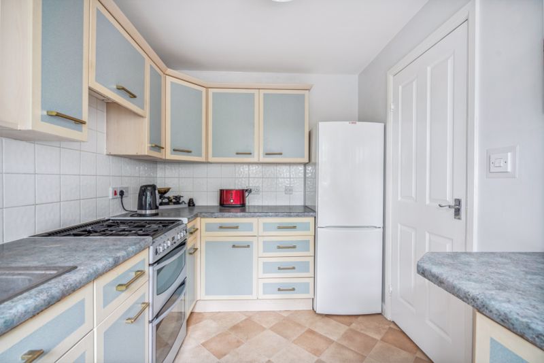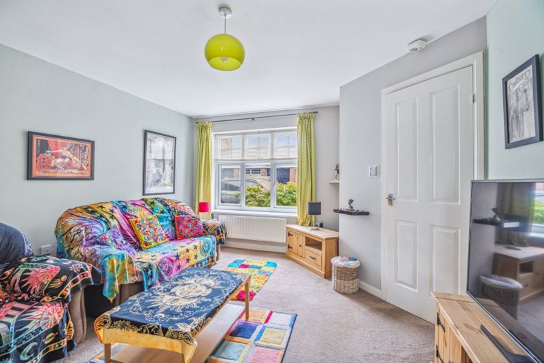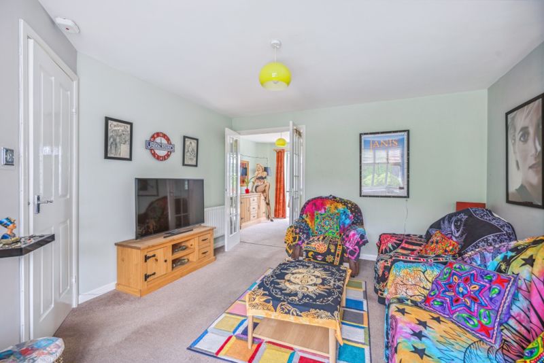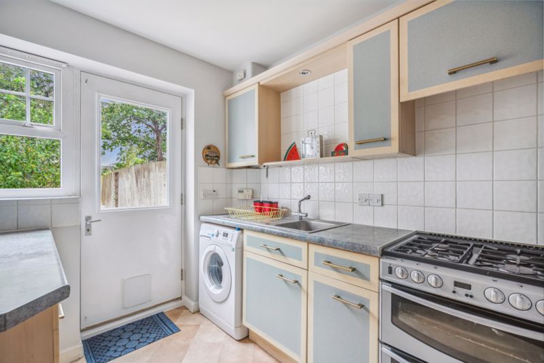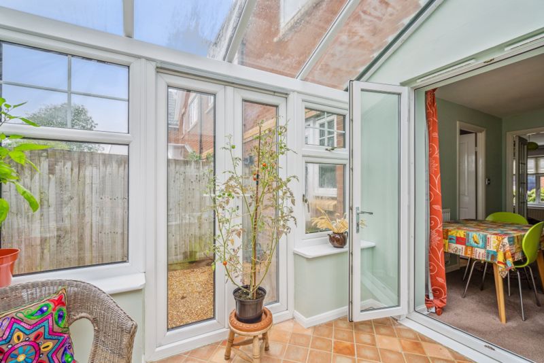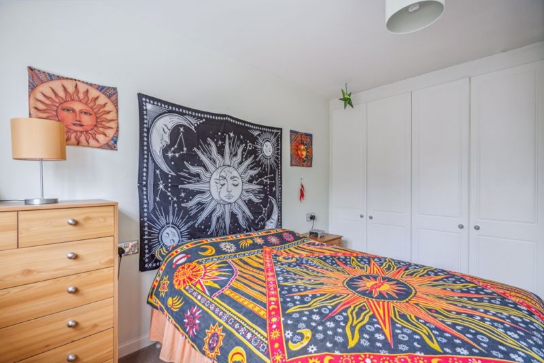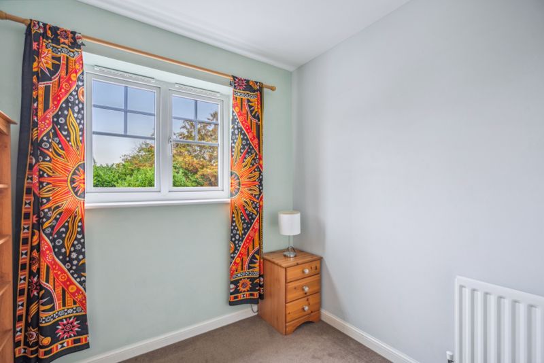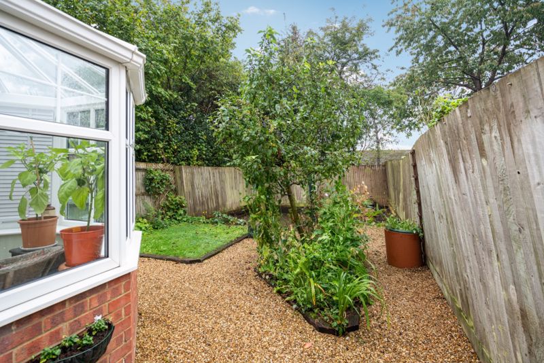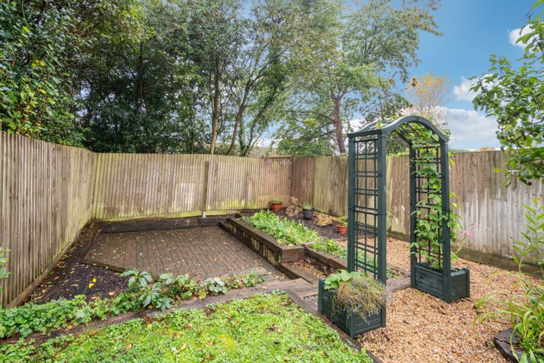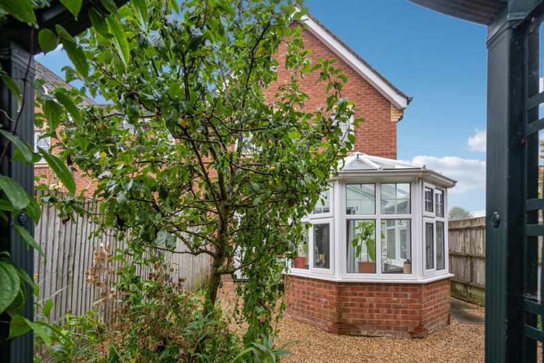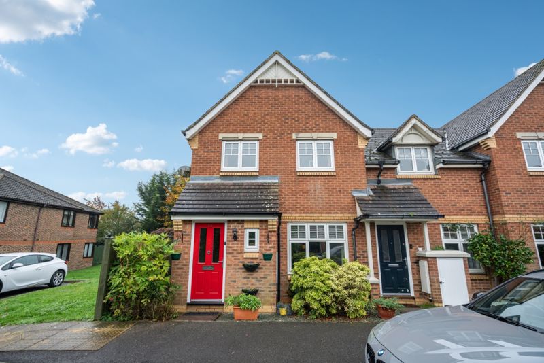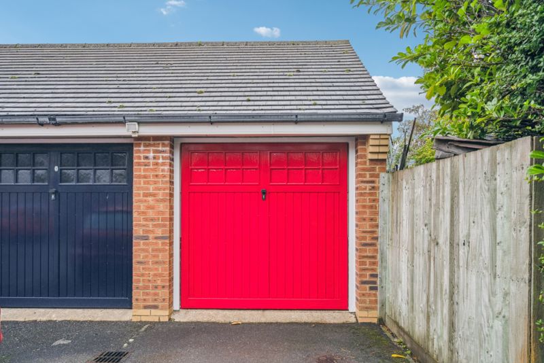Maybush Gardens, Prestwood £499,950
Please enter your starting address in the form input below.
Please refresh the page if trying an alternate address.
Properties in Maybush Gardens are always sought after as the location suits both downsizers and families alike. The properties themselves are popular as being well built with a feel of quality. This property is neutrally decorated, bright and airy.
Number 44 is at the end of the cul-de-sac next to a grassy area that gives a feeling of space. The front door leads directly into a compact hallway with a downstairs cloakroom, fitted with a W.C., basin and basin to the right, beyond which is the sitting room. The sitting room is a good, square room over-looking the front with double doors leading through to the formal dining room.
Both the dining room and kitchen are rear facing. Other properties on the development have knocked the two together to make one, large kitchen diner with wide doors out to the south-facing garden. This vendor has retained the original layout with dining room and separate kitchen. A door from the dining room leads into the kitchen which is fitted with a range of pale blue and cream painted floor and wall units with space and plumbing for a washing machine, and space for a slot-in cooker and tall fridge-freezer. There is a door to and window overlooking the garden.
The separate dining room opens out into a conservatory built with a low brick wall, sealed unit, double glazed units and the luxury of a double-glazed roof. The conservatory extends the accommodation and forms a good link between the house and garden.
Upstairs, there are three bedrooms, two doubles and a single bedroom plus the family bathroom. There is a useful storage cupboard on the landing. The main bedroom is at the rear of the house and looks out onto junior school playing fields beyond and has fitted wardrobes. Bedroom two is at the front alongside the smallest bedroom which has useful storage built over the stair ingress.
The bathroom is fitted with a clean, white suite comprising of bath, basin and W.C.
Outside, the rear garden is south facing, level and enclosed. It has been landscaped to have areas of patio for entertaining, low maintenance pathways and convenient raised beds plus a small lawn. There is side access to the front for garden rubbish and muddy dogs.
The front door sits close to the pavement with a small, decorative bed and lawn.
Opposite, there is a single garage in a separate block in front of which is parking for one vehicle.
Click to enlarge
- Three bedroom, end-terrace, house in the heart of the village.
- Sitting room.
- Separate dining room and kitchen with scope to knock through.
- Family bathroom with white suite
- Level, enclosed, south facing garden.
- Garage opposite with off-street parking.
Prestwood HP16 9EA
Wye Country - Prestwood






