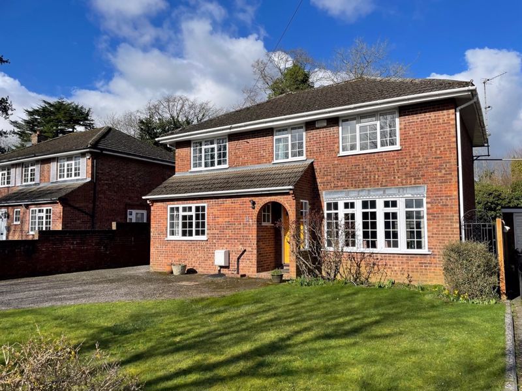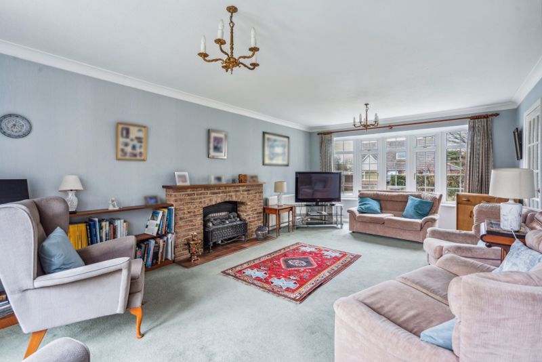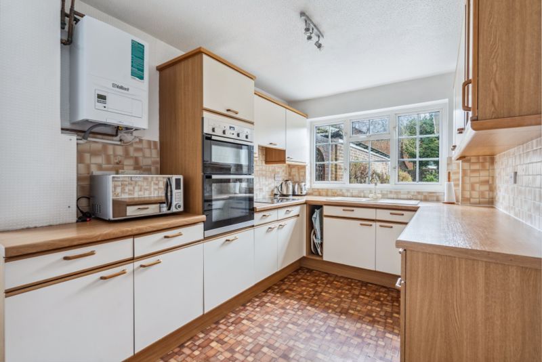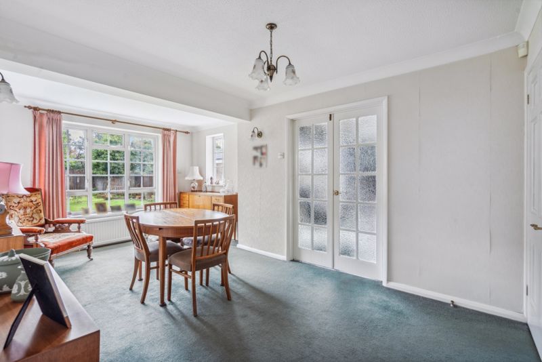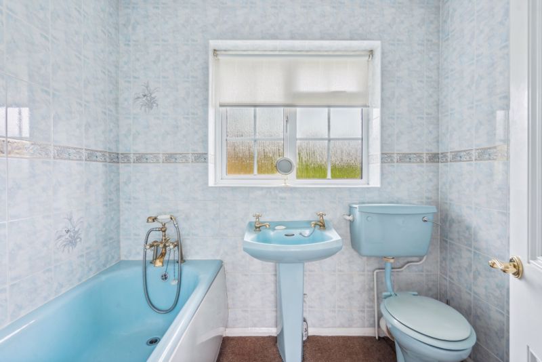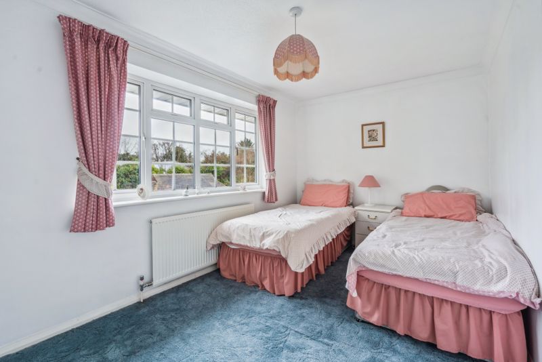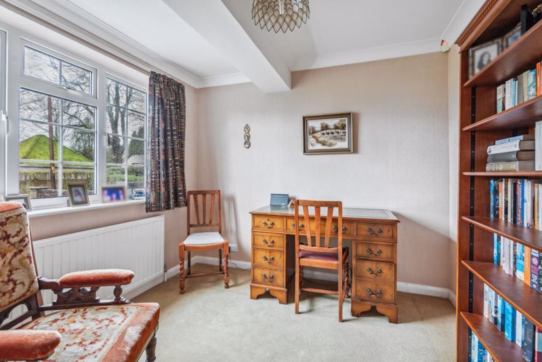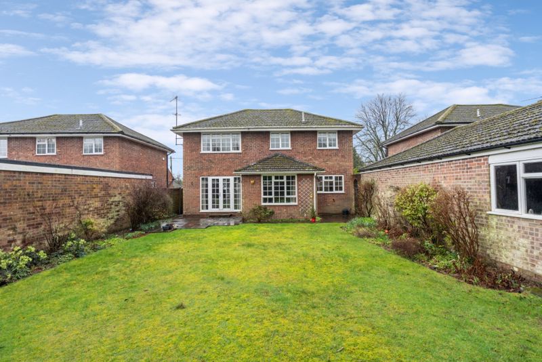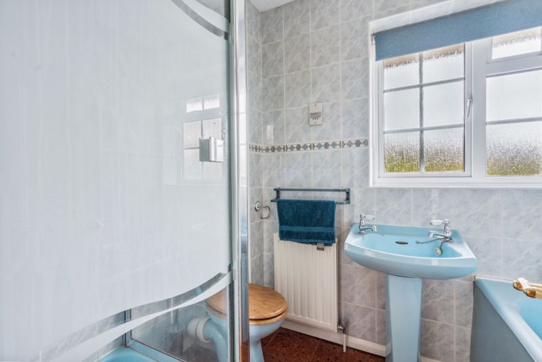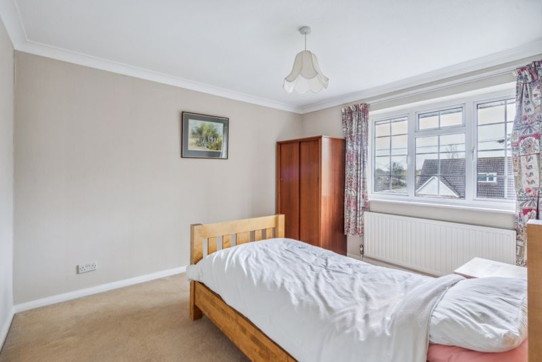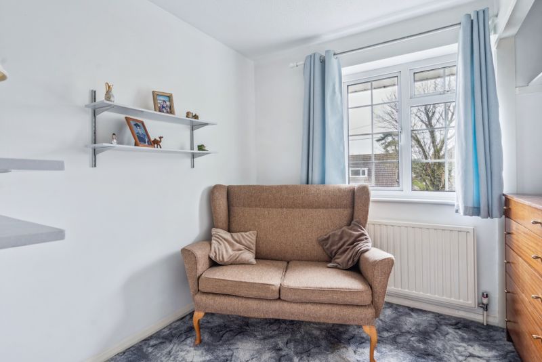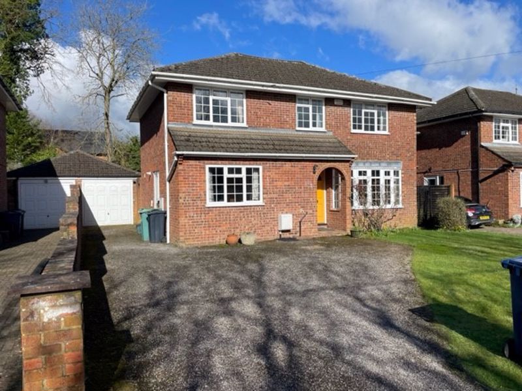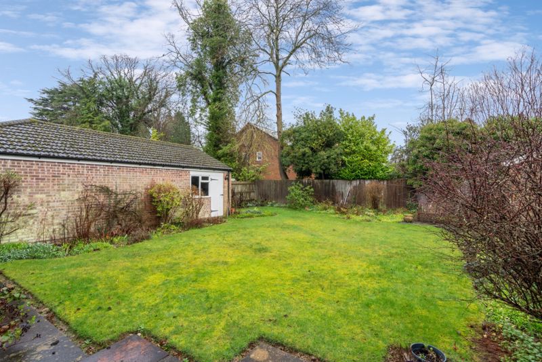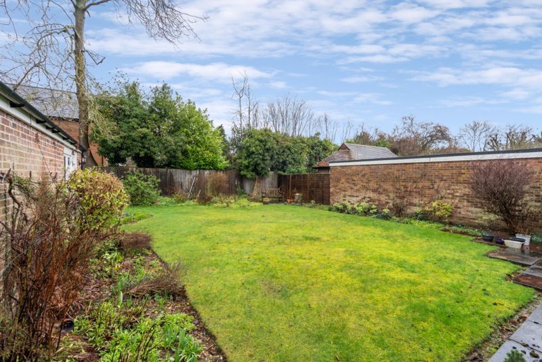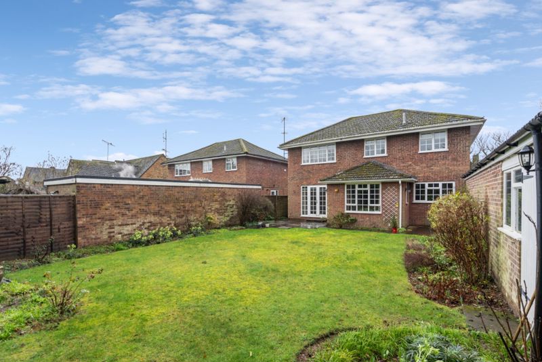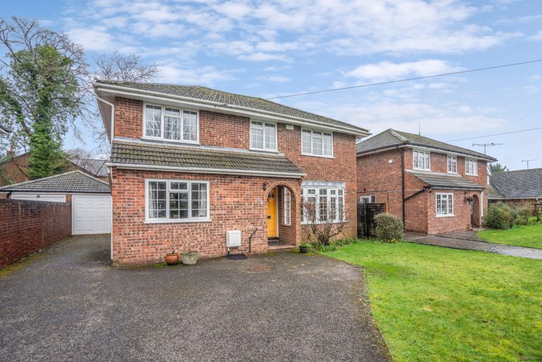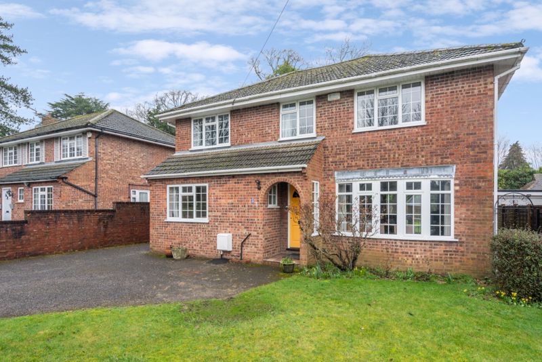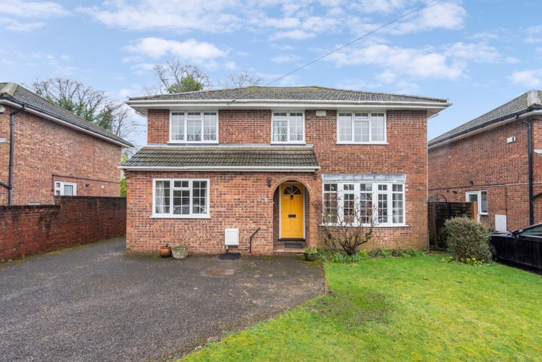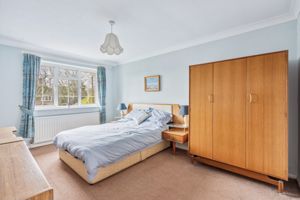Sixty Acres Road, Prestwood £750,000
Please enter your starting address in the form input below.
Please refresh the page if trying an alternate address.
An attractive detached, our bedroom, neo-Georgian, home built in the early 1970's. Whilst this much loved family home is well presented it would benefit from some general updating and has scope for extension (STTP).
The property is ideally located in a non-estate, residential, setting close to to the village centre amenities and benefits from a large driveway and enclosed front garden, bordered by box hedging and a wall. At the end of the drive, and to to the side of the house and rear garden, is a double length garage with electric door, perfect for the addition of a home office/gym.
The house is accessed via a covered porch leading to the entrance hall, with access to a cloakroom, study and living room. The study enjoys a front aspect, while the 21" bay fronted living room is double aspect with French doors onto the rear patio and garden, a further pair of double, glass doors open to the dining room. A feature electric fire with brick surround and tiled hearth provides a focal point.
The good size, separate, dining room is rear aspect and leads to the kitchen that has side access to the garden. The kitchen overlooks the rear garden and benefits from a range of floor and wall mounted units, double oven, inset electric hob and separate utility area with butler sink. There is scope to knock the dining room and kitchen together to make an eat-in kitchen diner.
Upstairs, there are four bedrooms; three doubles and a single with an en-suite bathroom to the front-aspect, principle bedroom, which also benefits from built in wardrobes, as does the second bedroom to the rear. A family bathroom completes the first floor with a four piece suite including bath and shower.
To the rear is a pleasant, level garden, laid mainly to lawn, with mature planting to borders and patio area, enclosed by closed boarded fencing. There is also access to the rear of the double length garage.
Additional Information
Council Tax Band G EPC Band D
School Catchment
Prestwood Infant & Junior Schools The Misbourne School, mixed Secondary Boys' Grammar; Dr Challoner's, Aylesbury Grammar and The Royal Grammar School Girls' Grammar; Dr Challoner's High and Aylesbury High Upper School/All ability; The Misbourne School Mixed Grammar; Chesham Grammar and Sir Henry Floyd (We recommend you check accuracy and availability at the individual schools)
Click to enlarge
- Four bedroom detached family home
- Plenty of scope for extension and improvement (STPP)
- No onward chain
- Study, living room and separate dining room
- Pleasant rear gardens, double length garage
- Four bedrooms, en-suite to main bedroom and family bathroom
- Close to village centre and amenities
Prestwood HP16 0PD
Wye Country - Prestwood






