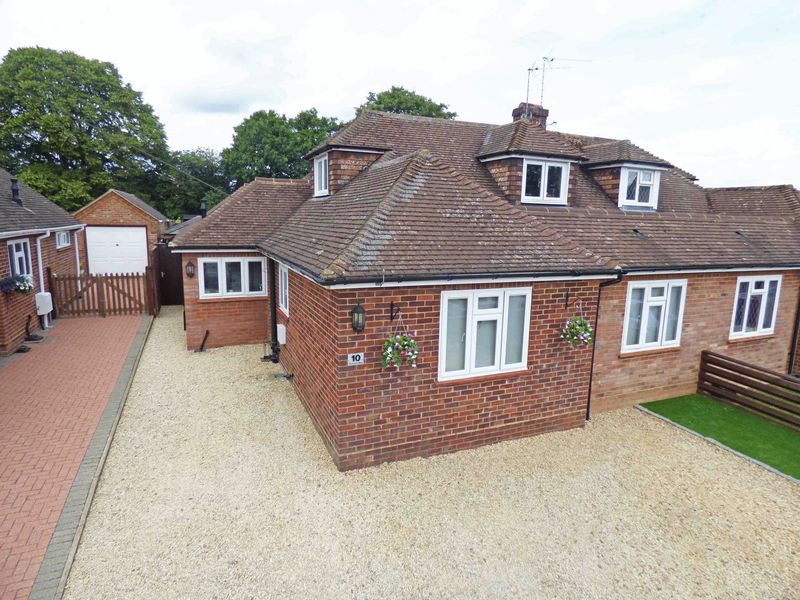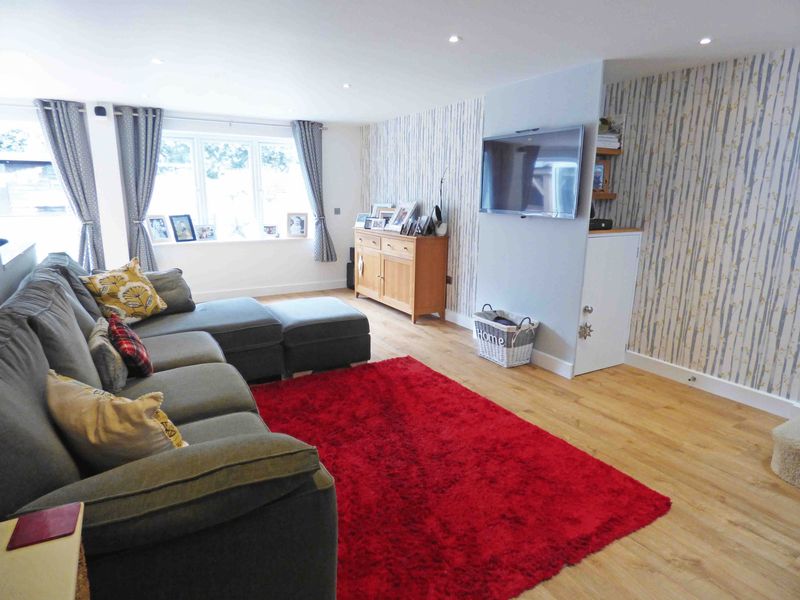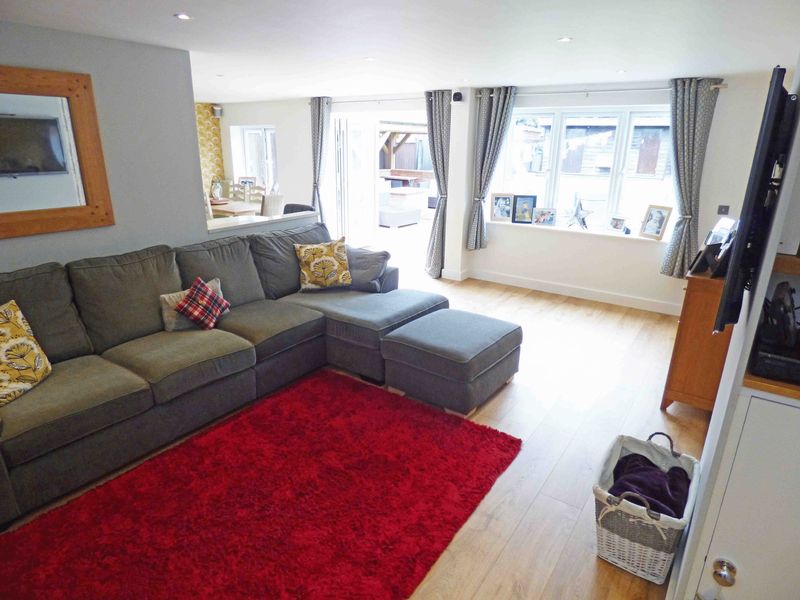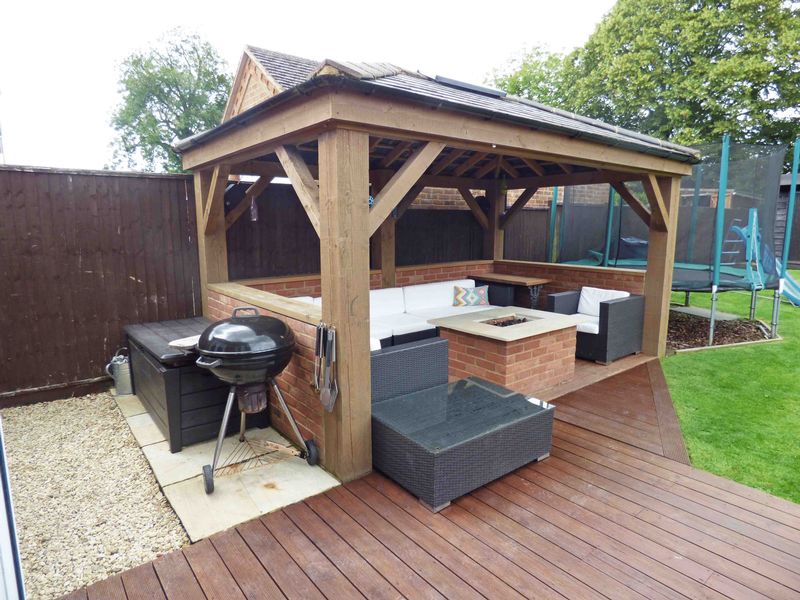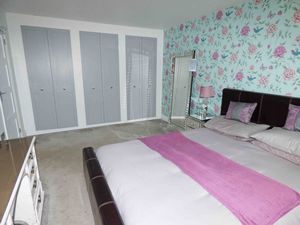Vincents Way, Naphill £599,950
Please enter your starting address in the form input below.
Please refresh the page if trying an alternate address.
Occupying a highly sought after cul-de-sac location within the centre of the popular Chiltern village, this cleverly extended attached chalet property offers flexible, spacious and contemporary styled living space all presented in beautiful order.
The four bedroom accommodation features a central hub, being the kitchen/dining/ breakfast room which in turn flows through to the main reception room. Bi-fold doors allow access into the rear garden, which incorporates an Oak framed seating area and separate home office and store. The garden has direct access onto The Crick at the rear, whilst the wonderful Naphill Common is a short stroll away.
The property will appeal to a broad range of prospective purchasers, an early inspection is essential.
Overhung Porch
Composite front door to;
Entrance Hall
Radiator, attractive internal doors, luxury vinyl tiled wood effect flooring with underfloor heating, which is repeated throughout the reception areas and kitchen.
Shower Room
Comprising a white suite of a double shower cubicle with recessed controls plus a rainmaker style shower head, wall mounted wash hand basin with a mono tap, low level W.C. wall and floor tiling, shaver point, ladder style heated towel rail, recessed spotlights and extractor, frosted window.
Kitchen/Breakfast/Dining Room
23' 3'' x 14' 7'' (7.08m x 4.44m)
A very social area and beautifully re-fitted this area enjoys a double aspect with windows to the front and rear plus bi-fold doors allowing access to the rear garden. The kitchen comprises and extensive range of floor and wall mounted units including large pan drawers with soft close doors, the sink unit is recessed into the Quartz work tops with matching splashbacks, flexible mixer tap and separate boiling water tap. In addition to the integral Bosch dishwasher, the kitchen includes a Neff integral tall fridge and under counter freezer, a double oven and microwave plus a 90cm induction hob and stainless steel extractor canopy over, matching Quartz breakfast bar and fitted wall mounted T.V. and recessed spotlights.
Utility Room
6' 2'' x 5' 2'' (1.88m x 1.57m)
Door to the outside, stainless steel sink unit, work top, wall mounted cupboards plus a tall general storage cupboard, concealed Potterton gas fired central heating boiler, recessed spotlights and plumbing for an automatic washing machine.
Lounge
23' 3'' x 13' 7'' (7.08m x 4.14m)
A spacious main reception room having a rear aspect and garden outlook, stairs to the first floor, understairs cupboard, T.V. point for a wall mounted set with shelving and cupboards recessed behind, recessed spotlights.
Bedroom 1
15' 8'' x 10' 6'' (4.77m x 3.20m)
A spacious master bedroom having a front aspect, radiator, recessed spotlights, full width range of floor to ceiling triple wardrobes providing hanging and shelving space, T.V. point.
Bedroom 2
11' 5'' x 8' 7'' (3.48m x 2.61m)
Front aspect, radiator.
First Floor Landing
Storage cupboard plus the airing cupboard, Velux roof light, attractive internal doors,
Bedroom 3
17' 6'' x 13' 0'' (5.33m x 3.96m)
A very spacious bedroom having a rear aspect with a garden outlook plus twin Velux windows. Recessed drawers and cupboards into the eaves, recessed spotlights, radiator.
Bedroom 4
14' 0'' x 7' 8'' (4.26m x 2.34m)
Front aspect, radiator, eaves storage cupboards and drawers.
Family Bathroom
Comprising a white suite of a panel bath with a shower attachment, low level W.C. wall mounted wash hand basin with a mono tap., floor and wall tiling, ladder style heated towel rail, recessed spotlights an extractor, frosted window.
Outside
Front garden
Gravelled parking for several vehicles, gated side access, outside lights.
Rear Garden
Having a full width decked area leading to a good size area of level lawn, gated side access, outside lights and gated access onto The Crick. Feature Oak framed seating area with low brick retaining side walls and slate tiled pitched roof, central raised gas fired fire pit. The garden is enclosed by fencing.
Home Office
7' 7'' x 6' 10'' (2.31m x 2.08m)
Light & power connected plus heating, window with an aspect over the garden, telephone point.
Shed
10' 0'' x 7' 7'' (3.05m x 2.31m)
Double doors, light and power connected.
Click to enlarge
- Stunning 4 Bedroom, 2 Bathroom Chalet Property
- Contemporary Styled Open Plan Ground Floor
- Light & Airy Interior - Flexible Living Space
- Gardens Featuring a Oak Framed Seating Area
- Direct Access onto The Crick & Close To Naphill Common
- Ample Parking & Close to the Village Amenities
- Quiet Cul-De-Sac Location
Naphill HP14 4RA
Wye Country - Naphill






